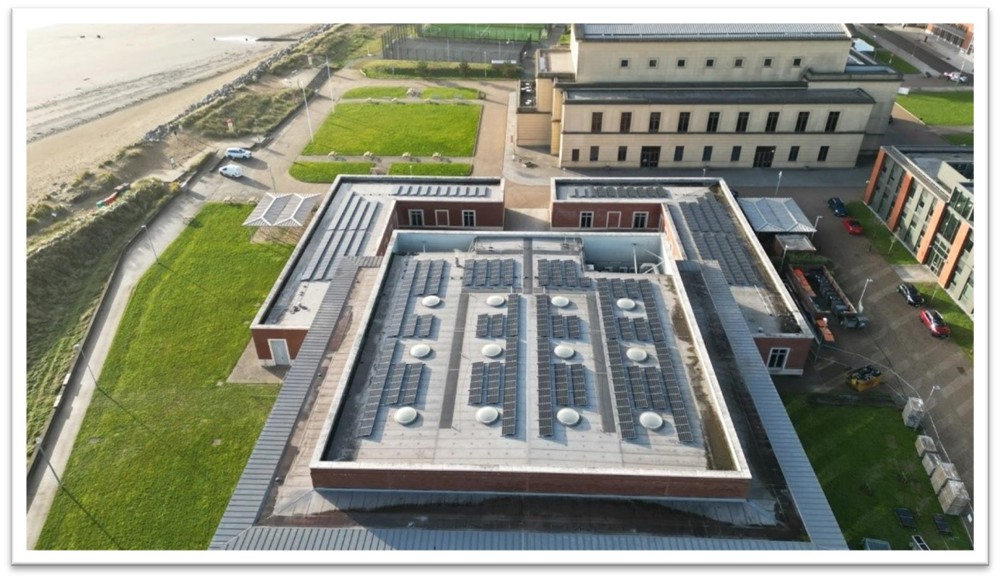-
Our Services
-
-
Our Story
Search
Case study
This contract was for the design, installation, and commissioning of solar PV at Swansea University. This multi-site project required close collaboration with the client to deliver installations on 7 University buildings across 2 University sites:
Bay Campus installation
Singleton Campus installation
Principle Designer
As principal designer, we had full responsibility for the technical performance of the system and its ongoing safety. This included:
Principle Contractor
As principal contractor, we had full CDM responsibilities on live school sites during term time with pupils and staff onsite. The health and safety plan included segregation of works, safety barriers, arrangement of site compounds, signage and road traffic planning. Our construction phase plans and RAMS covered all installation works, including supervision, procurement, and safe management of all labour and materials.
Onsite procedures included:
Due to grid restrictions, all sites of the installation were zero export. CorEnergy was able to manage the solar system to prevent any export back to the grid through the use of the Solis Export Power Manager.
The key challenge of the project was working on a live campus. CorEnergy marshalled all plant movements and planned the installation around times of less footfall (e.g. early mornings or outside of term time). While the crane lift was only used out of term time, road closures were still necessary. Storage compounds were located in the main campus car park and material movements had to be carefully planned to avoid inconveniencing car park users.

For further information, questions, or to discuss how we can support your project, please don't hesitate to reach out to us: